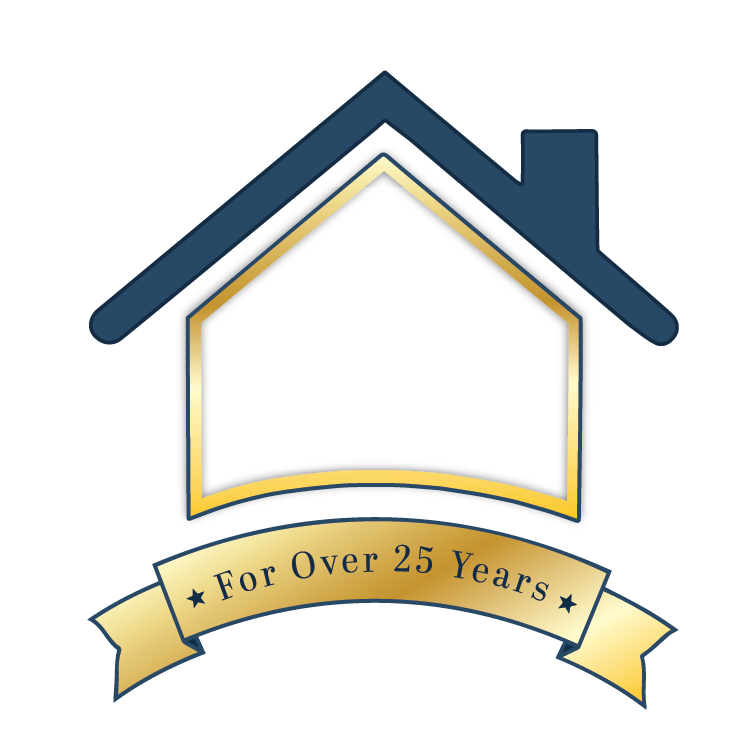
Sold
Listing Courtesy of: IRES LLC / Coldwell Banker Realty / Michael McCrea - Contact: 7204703585
2565 Woodstock Pl Boulder, CO 80305
Sold on 02/08/2024
$890,000 (USD)
MLS #:
995076
995076
Taxes
$5,057(2022)
$5,057(2022)
Lot Size
6,970 SQFT
6,970 SQFT
Type
Single-Family Home
Single-Family Home
Year Built
1970
1970
Style
Ranch
Ranch
School District
Boulder Valley Dist Re2
Boulder Valley Dist Re2
County
Boulder County
Boulder County
Community
Table Mesa 4
Table Mesa 4
Listed By
Michael McCrea, Coldwell Banker Realty, Contact: 7204703585
Bought with
Zori Levine
Zori Levine
Source
IRES LLC
Last checked Jan 7 2026 at 8:52 PM GMT+0700
IRES LLC
Last checked Jan 7 2026 at 8:52 PM GMT+0700
Bathroom Details
- Full Bathroom: 1
Interior Features
- Electric Range/Oven
- Dishwasher
- Refrigerator
- Microwave
- Washer
- Dryer
Kitchen
- Wood Floor
Subdivision
- Table Mesa 4
Lot Information
- Lawn Sprinkler System
Heating and Cooling
- Forced Air
- Central Air
Exterior Features
- Roof: Composition
Utility Information
- Utilities: Electricity Available, Natural Gas Available
- Sewer: City Sewer
- Energy: Southern Exposure
School Information
- Elementary School: Bear Creek
- Middle School: Southern Hills
- High School: Fairview
Garage
- Attached Garage
Stories
- 1
Living Area
- 1,026 sqft
Listing Price History
Date
Event
Price
% Change
$ (+/-)
Jan 09, 2024
Price Changed
$899,000
-5%
-$50,000
Sep 19, 2023
Price Changed
$949,000
-3%
-$26,000
Aug 25, 2023
Listed
$975,000
-
-
Additional Information: Boulder | 7204703585
Disclaimer: Updated: 1/7/26 12:52 Information source: Information and Real Estate Services, LLC. Provided for limited non-commercial use only under IRES Rules © Copyright IRES. Terms of Use: Listing information is provided exclusively for consumers personal, non-commercial use and may not be used for any purpose other than to identify prospective properties consumers may be interested in purchasing. Information deemed reliable but not guaranteed by the MLS.




