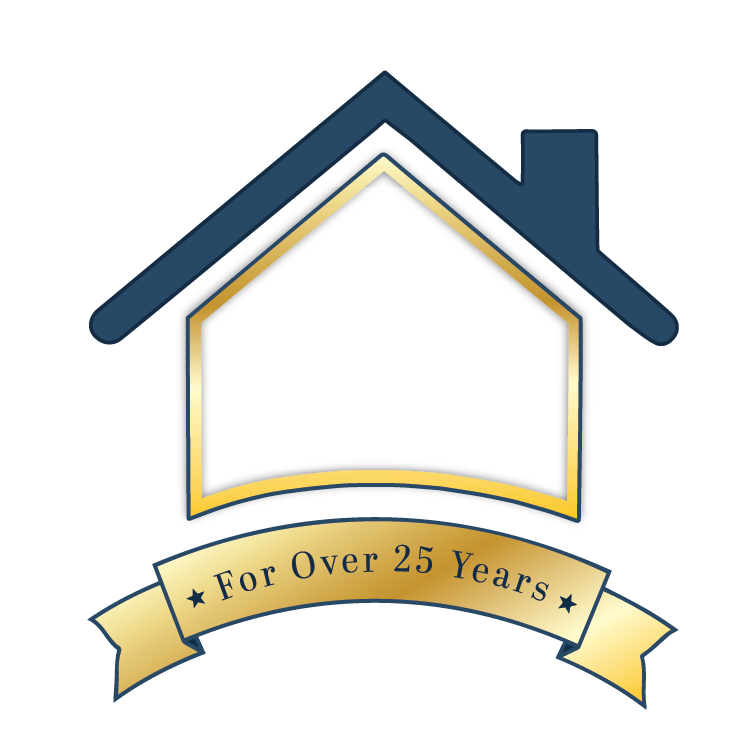
Sold
Listing Courtesy of: IRES LLC / Coldwell Banker Realty / David "Dave" Janis - Contact: 3034425001
3021 Jefferson St Boulder, CO 80304
Sold on 05/23/2025
$2,453,000 (USD)
MLS #:
1031553
1031553
Taxes
$12,778(2024)
$12,778(2024)
Lot Size
7,064 SQFT
7,064 SQFT
Type
Single-Family Home
Single-Family Home
Year Built
2003
2003
Style
Contemporary/Modern, Farm House
Contemporary/Modern, Farm House
Views
Foothills View
Foothills View
School District
Boulder Valley Dist Re2
Boulder Valley Dist Re2
County
Boulder County
Boulder County
Community
Skyline Park - Bo
Skyline Park - Bo
Listed By
David "Dave" Janis, Coldwell Banker Realty, Contact: 3034425001
Bought with
Jennifer Egbert
Jennifer Egbert
Source
IRES LLC
Last checked Dec 7 2025 at 8:00 PM GMT+0700
IRES LLC
Last checked Dec 7 2025 at 8:00 PM GMT+0700
Bathroom Details
- Full Bathrooms: 3
- 3/4 Bathroom: 1
Interior Features
- Eat-In Kitchen
- Gas Range/Oven
- Cathedral/Vaulted Ceilings
- Dishwasher
- Kitchen Island
- Refrigerator
- Separate Dining Room
- Study Area
- Open Floorplan
- Walk-In Closet(s)
- Laundry: Washer/Dryer Hookups
- Laundry: Main Level
- Windows: Wood Frames
Kitchen
- Hardwood
Subdivision
- Skyline Park - Bo
Lot Information
- Lawn Sprinkler System
- Gutters
- Sidewalks
- Within City Limits
- Level
Property Features
- Fireplace: Gas
- Fireplace: Living Room
Heating and Cooling
- Forced Air
- Central Air
Basement Information
- Full
- Partially Finished
Flooring
- Wood Floors
Exterior Features
- Roof: Composition
- Roof: Metal
Utility Information
- Utilities: Natural Gas Available, Electricity Available
- Sewer: City Sewer
School Information
- Elementary School: Columbine
- Middle School: Casey
- High School: Boulder
Garage
- Garage
Stories
- 2
Living Area
- 3,823 sqft
Listing Price History
Date
Event
Price
% Change
$ (+/-)
Apr 18, 2025
Listed
$2,595,000
-
-
Additional Information: Boulder | 3034425001
Disclaimer: Updated: 12/7/25 12:00 Information source: Information and Real Estate Services, LLC. Provided for limited non-commercial use only under IRES Rules © Copyright IRES. Terms of Use: Listing information is provided exclusively for consumers personal, non-commercial use and may not be used for any purpose other than to identify prospective properties consumers may be interested in purchasing. Information deemed reliable but not guaranteed by the MLS.




