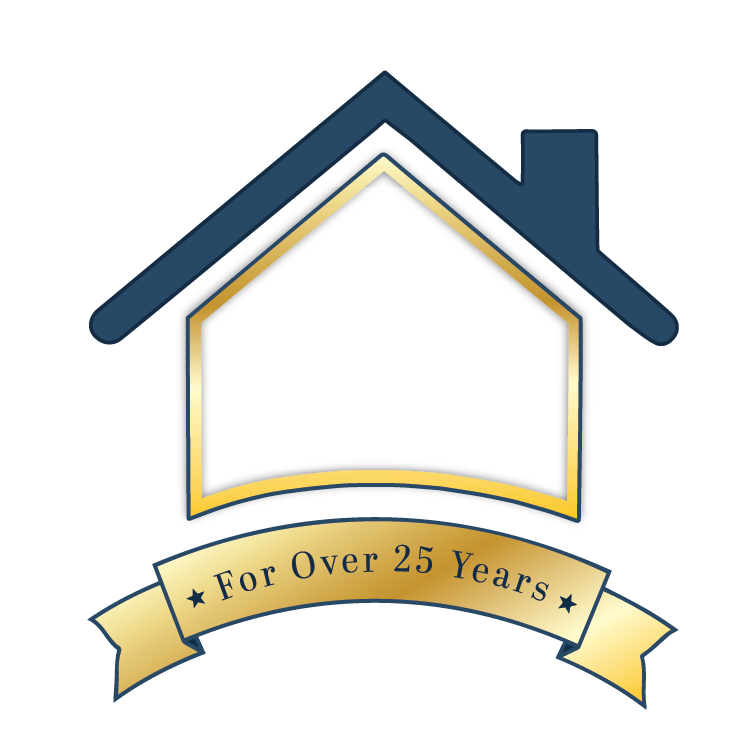


Listing Courtesy of: IRES LLC / Coldwell Banker Realty / Ulrike Halpern - Contact: 3035504401
4653 14th St Boulder, CO 80304
Active (91 Days)
$1,033,000
MLS #:
1014710
1014710
Taxes
$4,815(2023)
$4,815(2023)
Lot Size
1,209 SQFT
1,209 SQFT
Type
Townhouse
Townhouse
Year Built
2004
2004
Style
Contemporary/Modern
Contemporary/Modern
Views
Foothills View
Foothills View
School District
Boulder Valley Dist Re2
Boulder Valley Dist Re2
County
Boulder County
Boulder County
Community
Holiday Neighborhood
Holiday Neighborhood
Listed By
Ulrike Halpern, Coldwell Banker Realty, Contact: 3035504401
Source
IRES LLC
Last checked Oct 18 2024 at 5:00 AM GMT+0700
IRES LLC
Last checked Oct 18 2024 at 5:00 AM GMT+0700
Bathroom Details
- Full Bathrooms: 3
- Half Bathroom: 1
Interior Features
- Gas Range/Oven
- Dishwasher
- Refrigerator
- Disposal
- Microwave
- Loft
- Two Primary Suites
- Study Area
- Open Floorplan
- Laundry: Washer/Dryer Hookups
- Self Cleaning Oven
- Windows: Double Pane Windows
- Windows: Window Coverings
- Eat-In Kitchen
- 9ft+ Ceilings
Kitchen
- Hardwood
Subdivision
- Holiday Neighborhood
Lot Information
- Corner Lot
- Curbs
- Gutters
- Sidewalks
- Abuts Park
Property Features
- Fireplace: Living Room
Heating and Cooling
- 2 or More Heat Sources
- Forced Air
- Ceiling Fan(s)
- Central Air
Basement Information
- Built-In Radon
- Full
- Daylight
- Sump Pump
- Partially Finished
Homeowners Association Information
- Dues: $495/Monthly
Flooring
- Wood Floors
Exterior Features
- Roof: Composition
Utility Information
- Utilities: Electricity Available, Natural Gas Available, Cable Available
- Energy: Southern Exposure
School Information
- Elementary School: Crest View
- Middle School: Centennial
- High School: Boulder
Garage
- Garage
Parking
- Garage Door Opener
Stories
- 3
Living Area
- 2,101 sqft
Additional Information: Boulder | 3035504401
Location
Disclaimer: Updated: 10/17/24 22:00 Information source: Information and Real Estate Services, LLC. Provided for limited non-commercial use only under IRES Rules © Copyright IRES. Terms of Use: Listing information is provided exclusively for consumers personal, non-commercial use and may not be used for any purpose other than to identify prospective properties consumers may be interested in purchasing. Information deemed reliable but not guaranteed by the MLS.






Description