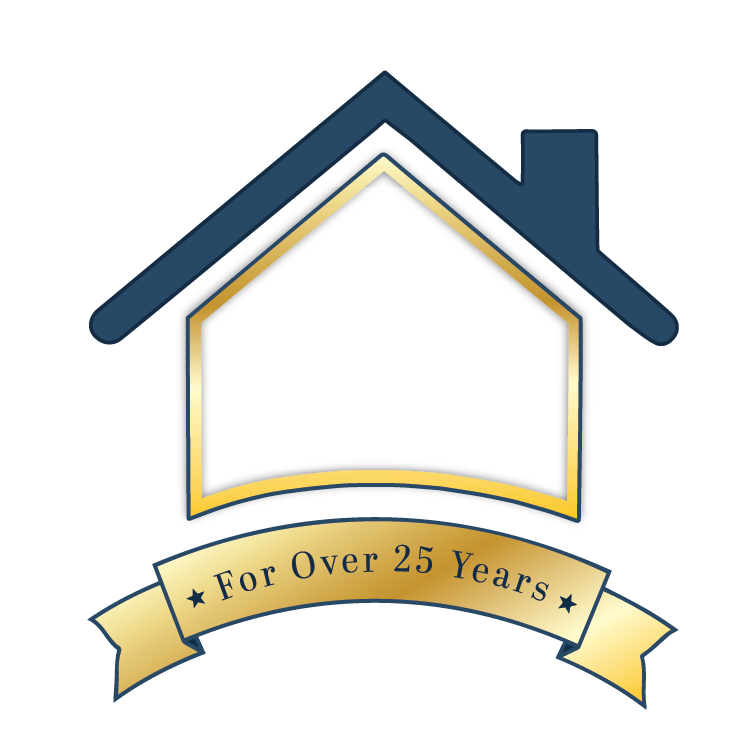
Listing Courtesy of: IRES LLC / Coldwell Banker Realty / David "Dave" Elmblad - Contact: 3034495000
14090 Turnberry Ct Broomfield, CO 80023
Sold (48 Days)
$975,000

MLS #:
982603
982603
Taxes
$4,967(2021)
$4,967(2021)
Lot Size
10,454 SQFT
10,454 SQFT
Type
Single-Family Home
Single-Family Home
Year Built
1999
1999
Style
Contemporary/Modern, Ranch
Contemporary/Modern, Ranch
School District
Adams Co. Dist 12
Adams Co. Dist 12
County
Broomfield County
Broomfield County
Community
The Broadlands Filing 3
The Broadlands Filing 3
Listed By
David "Dave" Elmblad, Coldwell Banker Realty, Contact: 3034495000
Bought with
Steve Pratt
Steve Pratt
Source
IRES LLC
Last checked Jul 9 2025 at 8:49 AM GMT+0700
IRES LLC
Last checked Jul 9 2025 at 8:49 AM GMT+0700
Bathroom Details
- Full Bathrooms: 3
Interior Features
- Study Area
- Satellite Avail
- High Speed Internet
- Separate Dining Room
- Cathedral/Vaulted Ceilings
- Open Floorplan
- Pantry
- Walk-In Closet(s)
- Kitchen Island
- Gas Range/Oven
- Double Oven
- Dishwasher
- Refrigerator
- Washer
- Dryer
- Microwave
- Disposal
- Windows: Window Coverings
- Windows: Bay Window(s)
Kitchen
- Hardwood
Subdivision
- The Broadlands Filing 3
Lot Information
- Curbs
- Gutters
- Sidewalks
- Lawn Sprinkler System
- Cul-De-Sac
- Sloped
- On Golf Course
- Near Golf Course
Property Features
- Fireplace: Gas
- Fireplace: Gas Logs Included
- Fireplace: Living Room
Heating and Cooling
- Forced Air
- Central Air
- Ceiling Fan(s)
- Whole House Fan
Basement Information
- Full
- 90%+ Finished Basement
- Crawl Space
- Structural Floor
- Sump Pump
Homeowners Association Information
- Dues: $68/Quarterly
Exterior Features
- Roof: Fiberglass
Utility Information
- Utilities: Natural Gas Available, Electricity Available, Cable Available
- Sewer: City Sewer
- Energy: Southern Exposure
School Information
- Elementary School: Coyote Ridge
- Middle School: Westlake
- High School: Legacy
Garage
- Attached Garage
Parking
- Garage Door Opener
- Oversized
Stories
- 1
Living Area
- 3,010 sqft
Additional Information: Boulder | 3034495000
Disclaimer: Updated: 7/9/25 01:49 Information source: Information and Real Estate Services, LLC. Provided for limited non-commercial use only under IRES Rules © Copyright IRES. Terms of Use: Listing information is provided exclusively for consumers personal, non-commercial use and may not be used for any purpose other than to identify prospective properties consumers may be interested in purchasing. Information deemed reliable but not guaranteed by the MLS.




